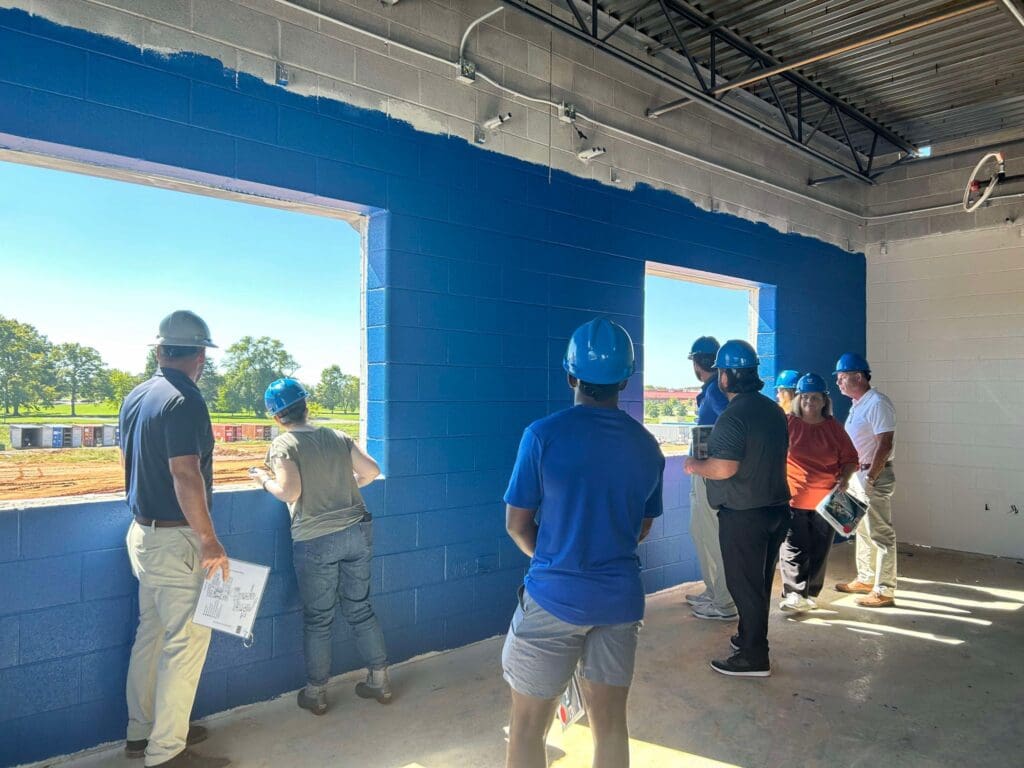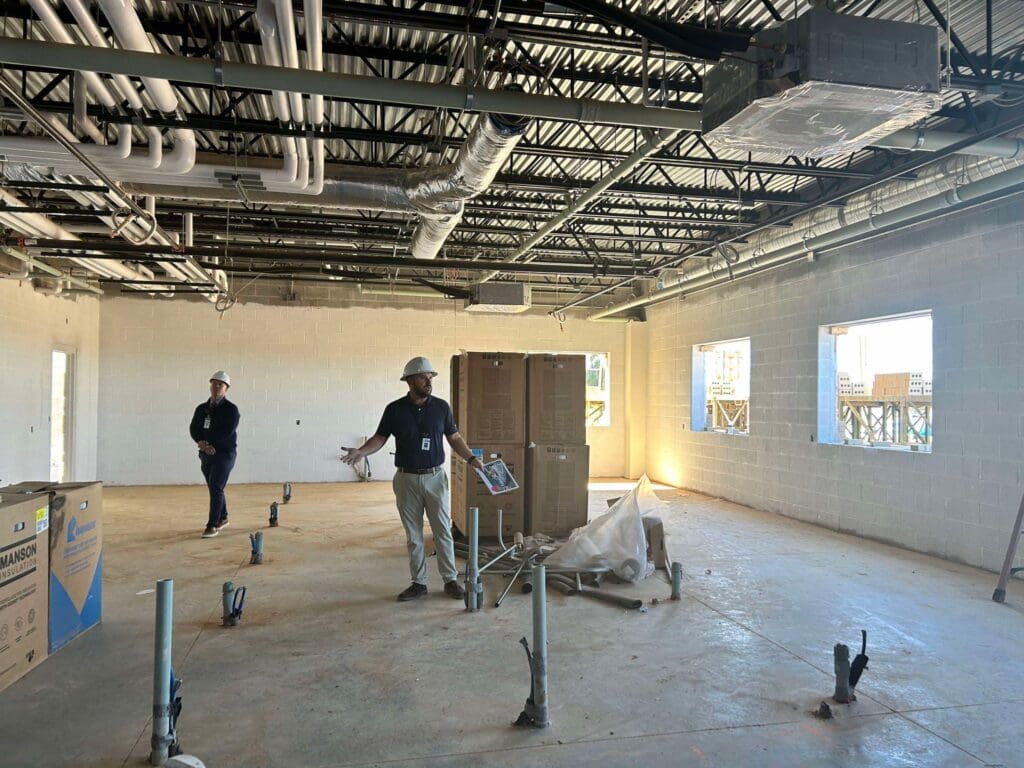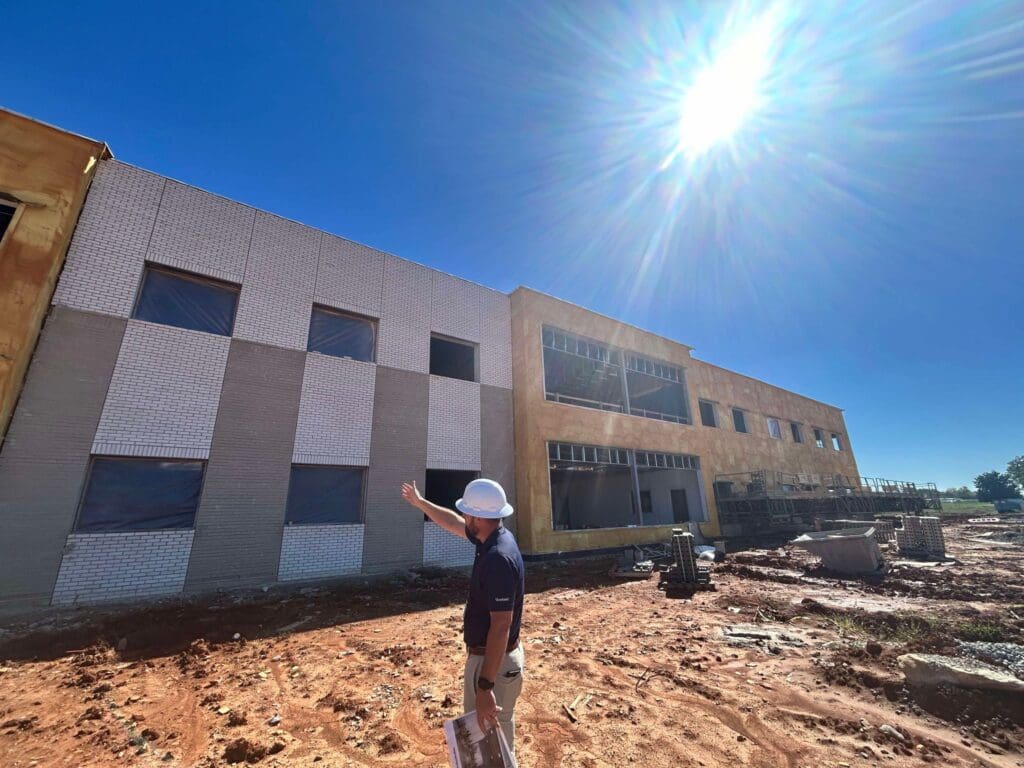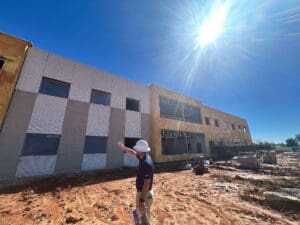If you go out to the intersection of Fort Campbell Boulevard and Lovers Lane in Christian County, you’ll see walls going up and hear the sounds of construction in the air, as the new Christian County High School is beginning to take shape.
Local media got a tour of the work-in-progress Wednesday morning, along with others, and it’s impressive how much has already been completed—though it is happening in sections. The school campus is broken up into ‘academies’ which will reflect each different pathways that students can pursue. Those academy sections are going up, but in different phases—the agriculture academy is where construction began, and then the final piece will be the arts and competitive gym side of the facility.
That’s all by design, so different parts of the building can always have someone working on them. Dr. Jason Wilson, Director of Technology and point of contact for the construction project, says while each academy will have its focuses, that doesn’t mean those core subjects such as math, reading, science and more, will be forgotten.
While the building itself is one very large campus, the separate wings for the different academies give it a feeling of multiple smaller schools in one location. And, each wing comes with its own security features, on top of the ones at the front of building.
Each wing will have its own media center, its own designated classrooms, workshop and lab spaces, bathrooms, a generous helping of windows, a space just for teachers, and each academy is two stories tall. Dr. Wilson says all of this is in service of providing students with the best resources to be successful after they leave CCPS.
Along with the competition gymnasium, there’s also an auxiliary gym that’s pulling double duty as a tornado shelter. Many windows over look what will one day be home to athletic fields and courts, along with space for a greenhouse and storage facilities.
Superintendent Chris Bentzel says they’re proud to be able to offer this to not just their students, but the community as a whole.
Along with the individual academies, there will be a main common area that includes the cafeteria, the front offices, space for the Family Resource and Youth Service Center, facilities for the arts, such as band and choir, and the building will likely have three or four School Resource Officers.
As of Wednesday morning, the start of the month of October, Dr. Wilson and Superintendent Bentzel say the building is about 35 percent complete, and they’re confident it’ll be completed by the summer of 2026.





